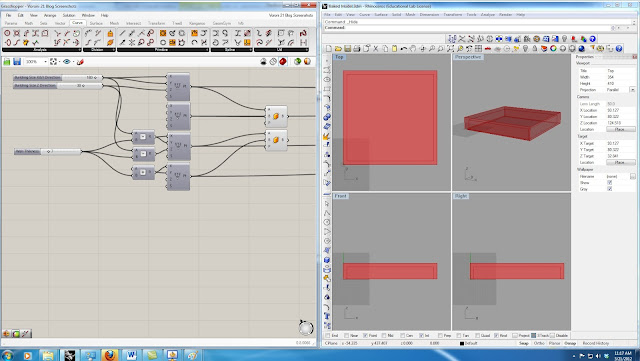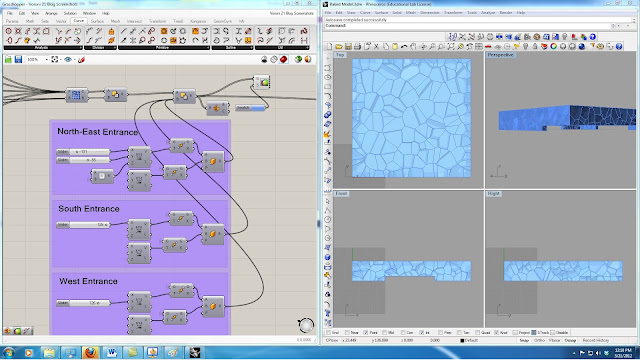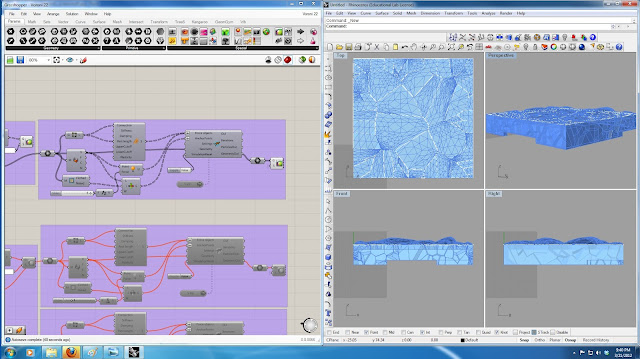Printing 3D Model from Revit
This report will help you to print your 3D model that has
been created in Revit. There are few steps that must be taken to make the model
ready to print. These steps are illustrated in the following:
1- Create
an appropriate model for 3D printing
There are various types of
3D printers out there. Department of Architecture at Texas A&M University owns
“Fused Deposition Modeling (FDM)”. FDM creates models by heating and extruding
a filament of plastic material. The 3D printer has a cavity of 8” W x 8” L x
12” H which your model must fit in. The size limitation makes to scale down
your model most of the times which result in small parts. But, extremely thin
or small parts have a relatively high rate of failure or breakage. Objects that
get thinner than about 1/12 inch (2 millimeters) tend to break, or fail to
print properly all together. However, the machine can print thin layers with
likes sheets and panels pretty well. Figure-1 shows an object printed by the 3D
printer at woodshop.
Figure 1- A 3D model with thin layers printed at woodshop
There is always an option to cut your model into smaller pieces at appropriate sections to be able to print larger models (It is explained later at this document). Figure-2 shows the Revit Family and Revit project of the 3D model. As you can see by exporting the family to project, some of the unnecessary information is removed by Revit. This makes the export of the stl file in next step easier.
Figure 2 – The 3D model in Revit Family and project
2- Export
a “stl” file format (STereoLithography)
STL files describe only the
surface geometry of a 3D object without any representation of color, texture or
other common attributes. The STL format specifies both ASCII and binary
representations. Binary files are more common, since they are more compact
(Burns,
Marshall, 1993). Autodesk provides a plugin for Revit that can export Revit
model to “stl” file format. You
can download this plugin (http://stlexporter.sourceforge.net/) and use it to
export your file. Figure-3 shows the exported stl file from Revit which is opened
in Rhino to make some modifications.
Figure 3 – Exported 3D model from Revit which is opened
in Rhino
3- Modify
the stl file in Rhino and export the final stl
Usually the exported stl
files from Revit need some modifications, such as scaling down the whole model
to an appropriate size for printing, changing the model’s orientation to
minimize the cost, and dividing the large objects to smaller objects to be able
to have a larger 3D print.
Rhino is the best software
to modify the .stl file and make it ready to print. Figure-4 shows the same
model that the extra parts have been deleted in Rhino.
Figure 4 – 3D model that is modified in Rhino
These are some of the steps
that you might have to take in Rhino:
a. In
order to make your model ready to print you need to make sure that you have a
closed mesh model. This means that all of the meshes are touching at the
corners and there are no unresolved intersections. If you are using Rhino, it
has a dialogue box (Figure-5) when exporting objects as a .stl that will inform
you when the model is not appropriate for 3D printing.
Figure 5 – Rhino dialog box that shows the model has
problem
If it is not, then you can
go back to the original model and attempt to locate problem areas and fix them.
Rhino has a plugin to check and repair the mesh for you. You can download the
“Mesh Repair” plugin for rhino from the McNeel website (http//wiki.mcneel.com/labs/meshrepair).
Figure-6 shows the Mesh
Repair interface for Rhino. As you can see in this figure, the selected object
has been checked and it does not have any problem to be exported.
Figure 6 – An object that can be exported as a stl file
without any problem.
If the selected mesh that
you check with mesh repair has a problem, the dialog box informs you about the
problem and provides you the option to fix it. As you can see in figure-7, the
dialog box provides this information to you:
“Important
thing to consider with this mesh:
Mesh
has 351 naked edges. Although this does not necessarily mean that the mesh is
bad, naked edges can cause problems if the ultimate goal is STL output.”
Figure 7 – Mesh repair dialog box informs the user about
the number of naked edges
In order to solve this
problem, you can go to the next step in the mesh repair dialog box and fill
small gaps. You may need to change the tolerance using the slider to make the
number of naked edges to zero and then finish the process. Figure-8 shows this
process.
Figure 8 – The process of removing naked edges using mesh
repair
b. Scale
down your model to fit in the 8” W x 8” L x 12” H cavity. When you are scaling
make sure that the unit of the rhino model is inch. You can make a 8”x8”x12” box and fit your model within. After
you finish with scaling, you need to delete the box. Remember that the more of
the cavity you fill, the longer it will take to build and the more expensive
the print would be.
c. Make
the best orientation of your model which you think minimizes the printing cost
and time. This step is similar to minimizing the cost and time of the construction
phase of a real project. It is strongly recommended to take two or more options
to the woodshop and use the 3D printer software to estimate the cost and then
finalize your decision. Figure-9 shows how the model is cut into 3 small pieces
to fit in the cavity and also minimize the printing cost.
Figure 9 – The model is cut to 3 pieces to minimize the
cost and fit into the cavity
4- Print
the model
The printing process may
take between 2 to 5 days. Usually, the printer prints the model less than 2
days. Figure-10 shows the printing process from 2 different views.
Figure
10 – Printing process from 2 different views
Figure-11 shows the finished
printed model from different views. The brown material is the support and the
white material is the designed model.
Figure 11 – The printed model that has both the 3D model
and support material
After that, it will require
at least one or more days in the bath to remove the support material. Figure-12
shows the model after being one day in the hot water bath. As you can see in
this figure, the support material is solving in the water and the 3D model
shows up clear at the end.
Figure 12 – 3D model after 1 day in the hot water bath
Figure-13 shows the final 3D
printed model parts glued together. As it can be seen in these figures, some
parts of the model twisted and changed position during the printing process,
because they were thin.
Figure 13- The final 3D printed model
Here is the link (http://www.arch.tamu.edu/media/cms_page_media/197/3D_Printer_Information.pdf) that
you can find the woodshop document on using the 3D printer and pricing table.


















































